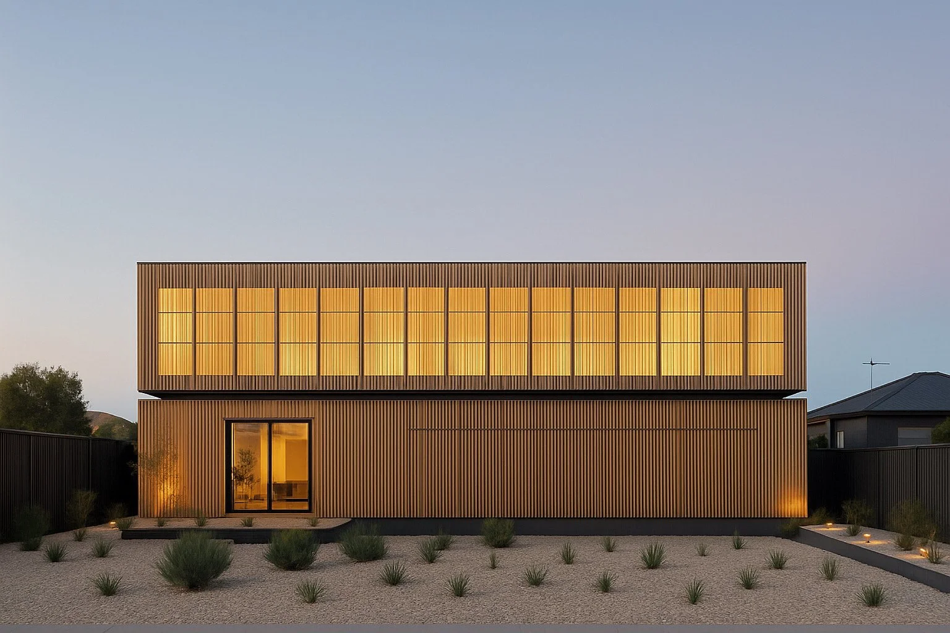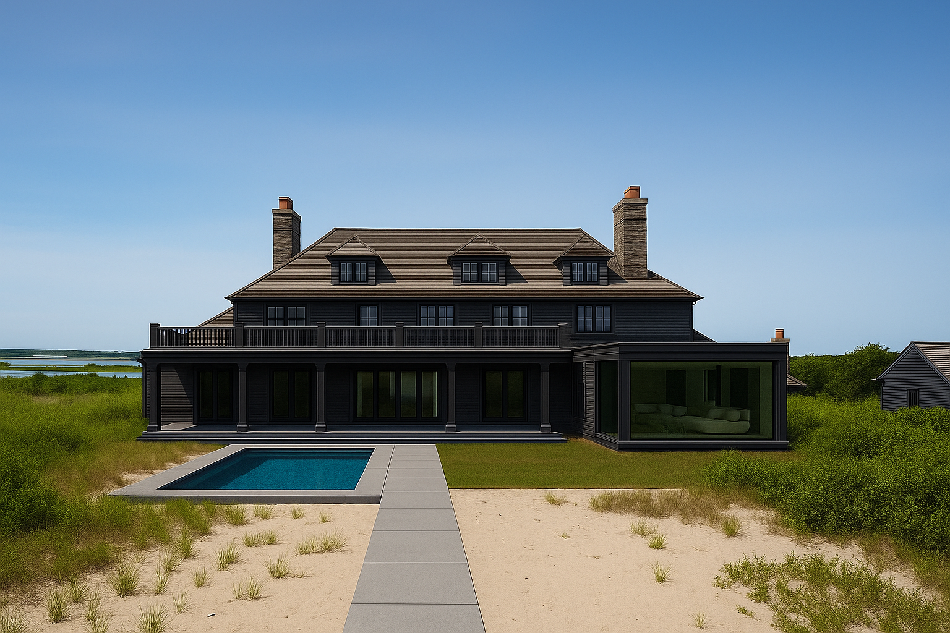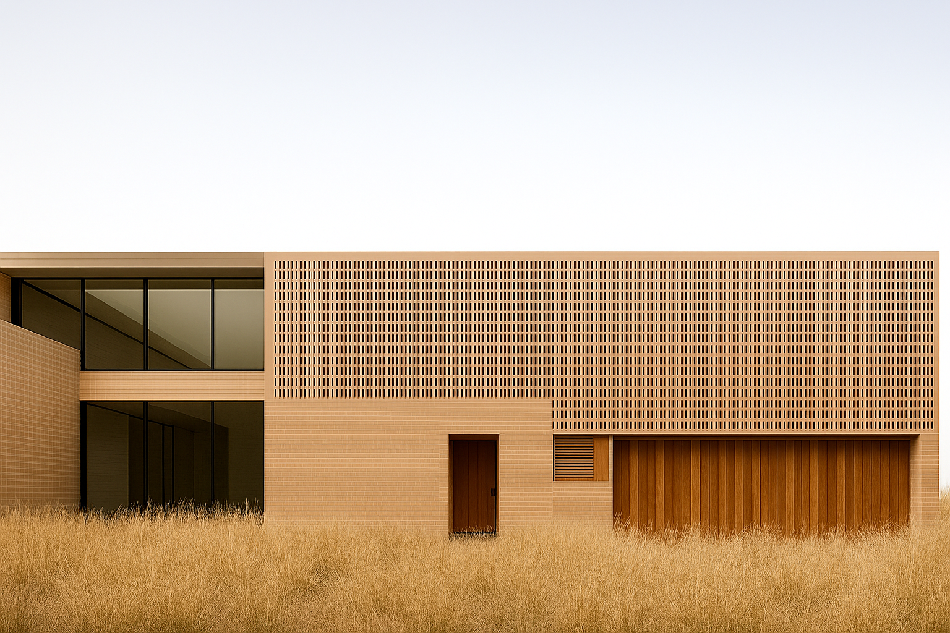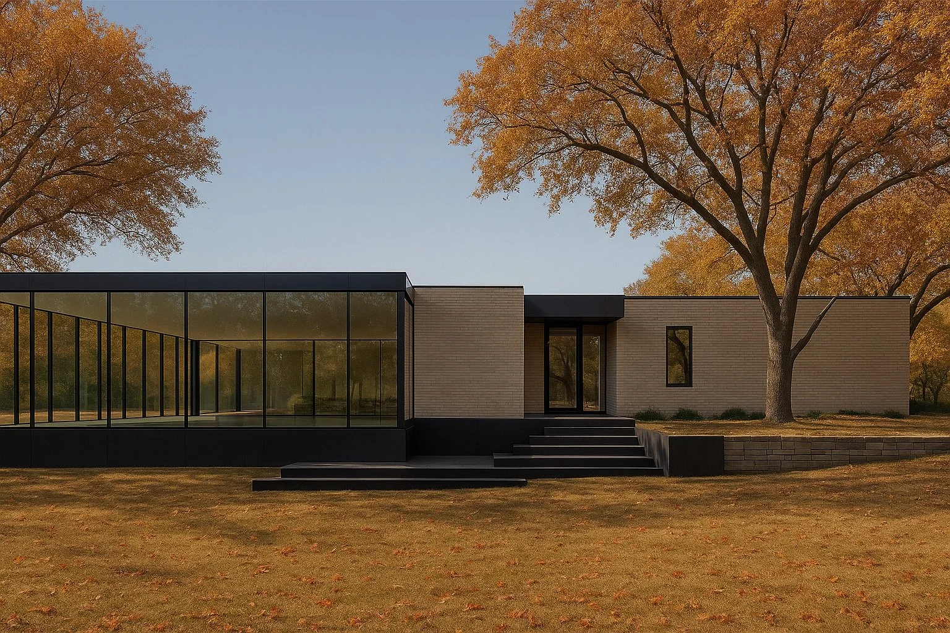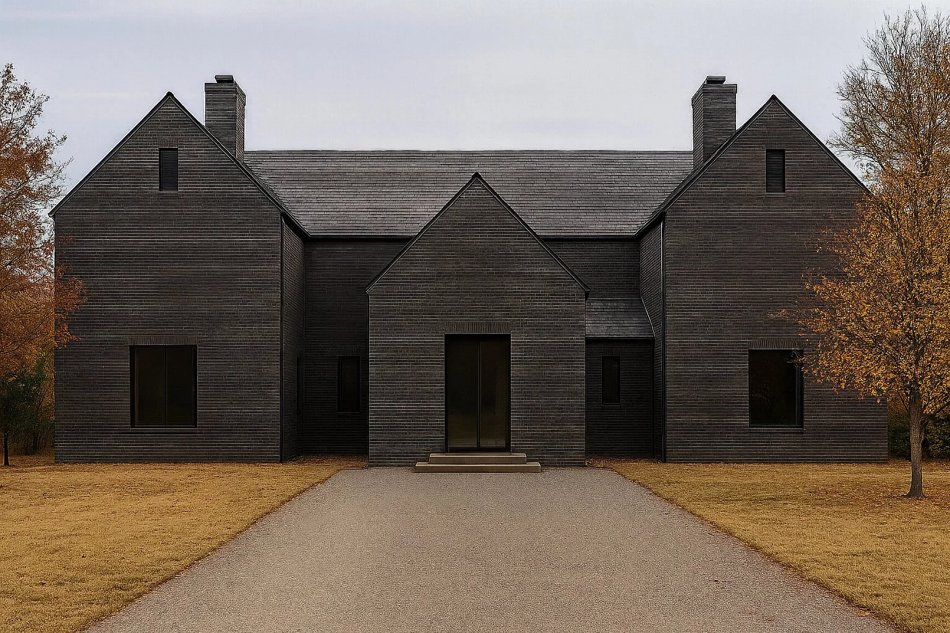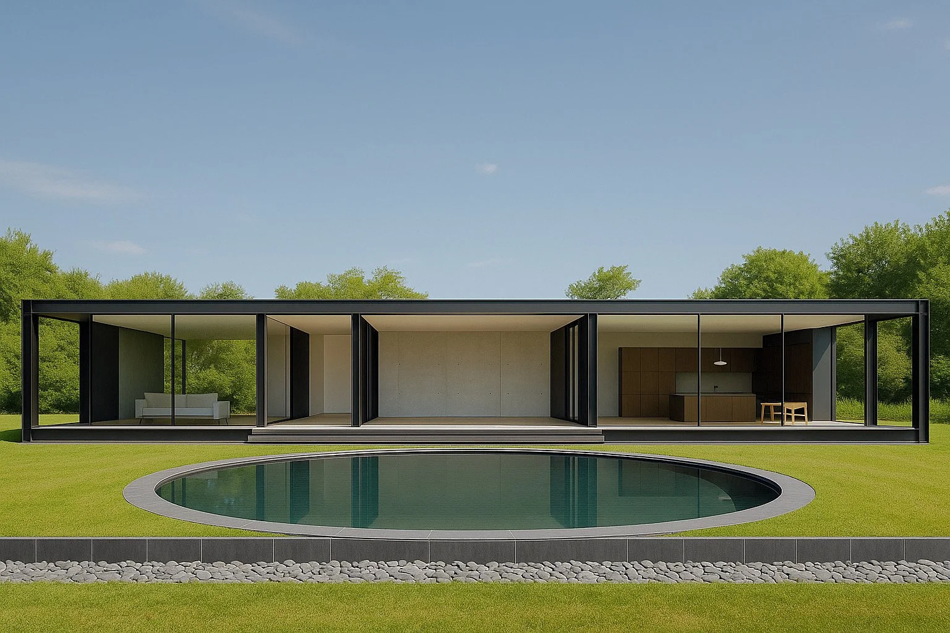FOUNDED IN 2020 AS AN INITIAL DESIGN CONCEPT BY MICHAEL JAMES CISARIK, BRUT AND BODE IS AN ARCHITECTURAL AND DESIGN CONSULTING FIRM rooted in the uncompromising spirit of brutalist architecture, reinterpreted for contemporary living. Our work is defined by a refined tension - where the raw and monumental intersect with the minimal and composed. We design residences and structures that honor the enduring presence of concrete, steel, and mass, while inviting light, space, and clarity into the experience of form. Each project begins with a deliberate investigation of context, structure, and silence.
We do not soften brutalism - we recalibrate it. We embrace its boldness, yet temper it with material warmth, spatial restraint, and a modern reverence for simplicity. Whether sculpting a monolithic façade, revealing a subtle void, or introducing a glass volume into a heavy form, our aim is to create architecture that is commanding yet calm: spaces that carry weight, purpose, and grace. Further, we explore the dialectic between strength and subtlety. Our architecture is founded on the principles of brutalism - honest materiality, structural clarity, and elemental form - but interpreted through a contemporary lens of minimalism and thoughtful refinement. We believe that bold architecture does not require ornament, and that emotion can be evoked through proportion, texture, and contrast. Concrete becomes a canvas. Steel, a frame for restraint. Light and shadow, the quiet collaborators in every space we shape. By fusing the gravitas of brutalism with the discipline of minimal design, we challenge conventional luxury.
Our work resists trend, preferring timelessness over decoration. In doing so, BRUT seeks to create architecture that is not only lived in - but felt, remembered, and respected.
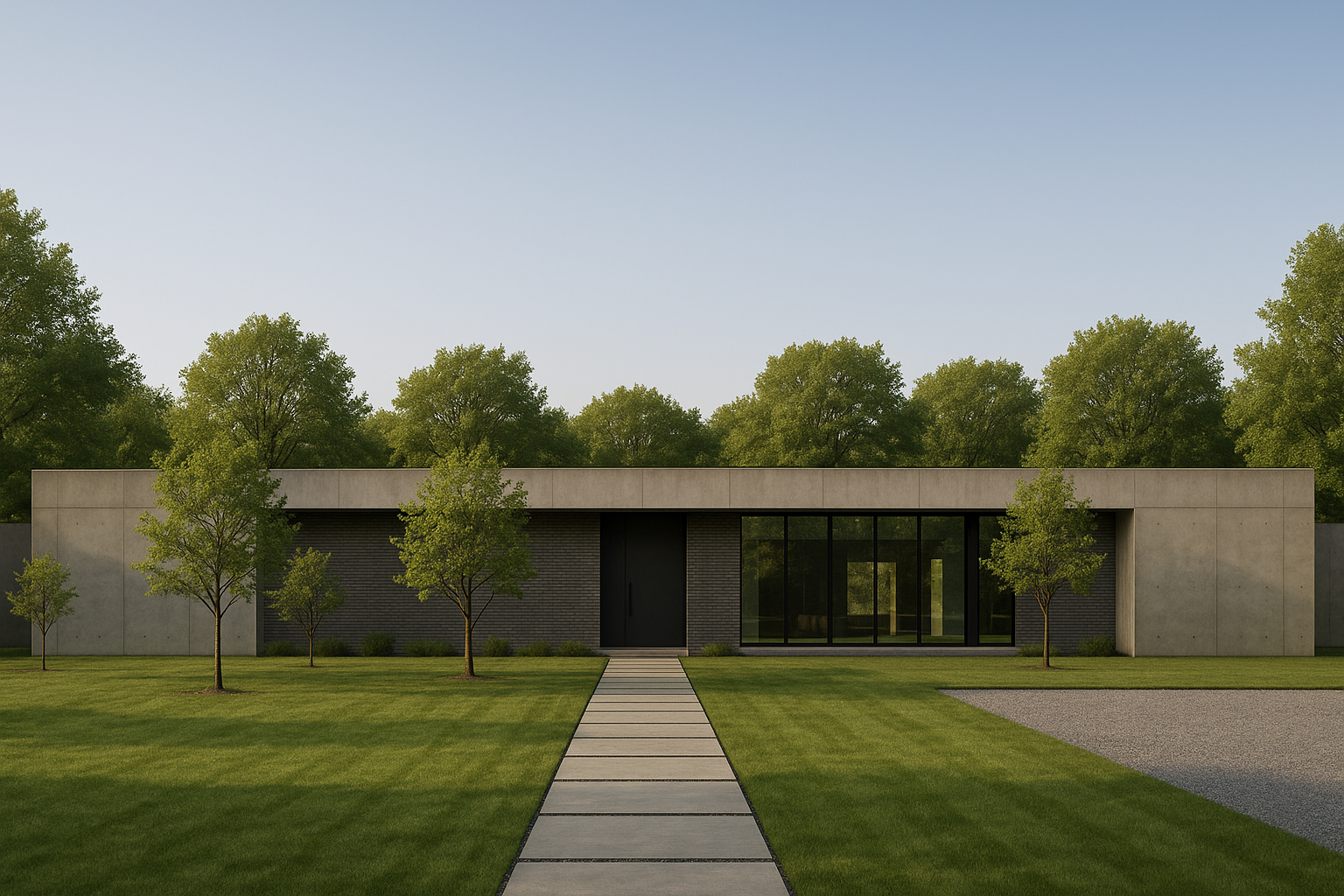
0. “BRUT 1”.
This residence exemplifies minimalist brutalist architecture, defined by its low, elongated horizontal form and unadorned material palette. The facade features a striking interplay of smooth concrete and dark brick, anchored by a recessed central entryway and expansive floor-to-ceiling glazing. The rhythm of the structure is calm and precise, with clean geometric lines and a disciplined restraint that allows the surrounding landscape to take prominence. A linear path of concrete pavers enhances the sense of axial symmetry and deliberate spatial order.
1. “CLAD 0”.
This two-story residence exemplifies contemporary minimalism with a strong rhythmic façade of vertical wooden slats. The upper level cantilevers slightly over the ground floor, enhancing its linear profile. Expansive floor-to-ceiling glazing is subtly veiled by the slatted exterior, creating a warm, diffused glow from within. Set against a xeriscaped foreground of gravel and native grasses, the structure emphasizes restraint, material honesty, and refined proportions.
2. “CAPE 1”.
This elegant coastal residence blends classic New England architecture with modern minimalism, creating a refined retreat set against the tranquil backdrop of sand dunes and sea. The dark grey timber cladding and taupe slate roof exude timeless sophistication, while a striking one-story glass pavilion introduces contemporary contrast, offering uninterrupted views and seamless indoor-outdoor living. Anchored by a sleek plunge pool and a sculpted concrete path, the home’s clean lines and restrained palette highlight its architectural harmony with the surrounding landscape—luxurious, understated, and perfectly poised on the edge of nature.
3. “BARR 0”.
This modern residence pays homage to Mexico City’s architectural heritage through its integration of material authenticity, minimalist geometry, and contextual responsiveness. The home’s façade, composed of warm-toned lattice brick, board-formed concrete, and native wood, reflects the influence of local craft and tectonic expression. Floor-to-ceiling glass on the cantilevered volume blurs interior and exterior, while the surrounding wild native grasses root the design in its natural environment. The restrained palette and rigorous composition evoke the spirit of contemporary Mexican architecture, honoring the legacy of Barragán and Legorreta in a quiet, grounded form.
4. “FERRIS”.
FERRIS holds a low-profile, linear composition rooted in modernist principles, blending glass, steel, and pale brick. A striking glass pavilion anchors one end of the structure, offering transparency and connection to the surrounding autumnal landscape, while the brick-clad volumes provide a sense of grounded solidity. Clean horizontal lines, recessed entry, and elevated black plinth steps emphasize a disciplined, minimalist geometry that complements the natural setting with quiet sophistication.
5. “BOND 1”.
This unique residence reinterprets traditional gabled vernacular forms through a contemporary minimalist lens. Clad entirely in dark brick, the structure presents a monolithic façade with clean lines and minimal ornamentation. Symmetrical in composition, the home features steeply pitched roofs and recessed, unembellished openings that emphasize solidity and restraint. The muted palette and austere geometry evoke a sense of quiet permanence, bridging classic architectural proportions with modern material sensibilities.
6. “ETHOS”.
This residence reflects BRUT's ethos of refined minimalism: blackened steel, concrete, and glass come together in a low, linear form that blurs the line between interior and landscape. A central reflecting pool anchors the design, while restrained materials and open spaces emphasize clarity, proportion, and calm. Every element is intentional, creating a home that is both timeless and grounded.

